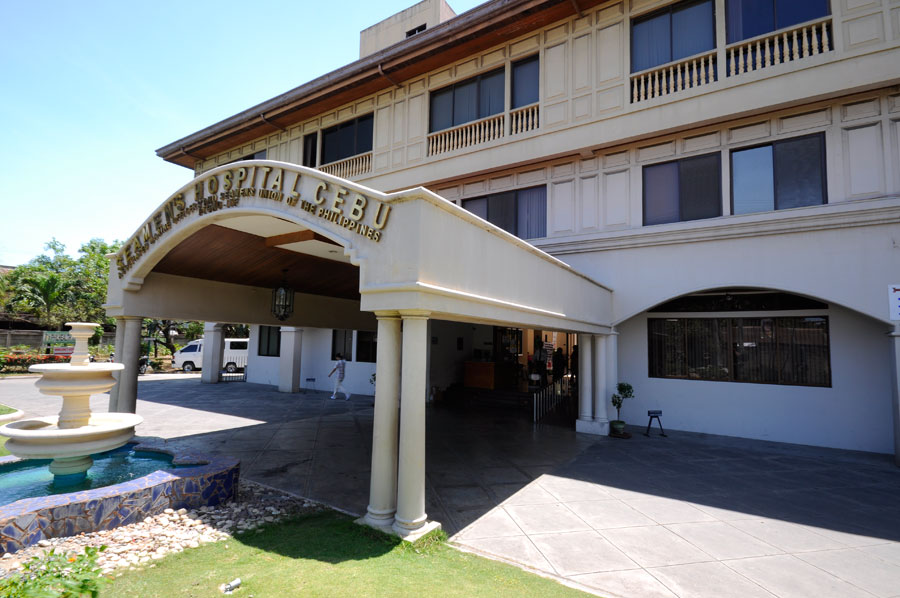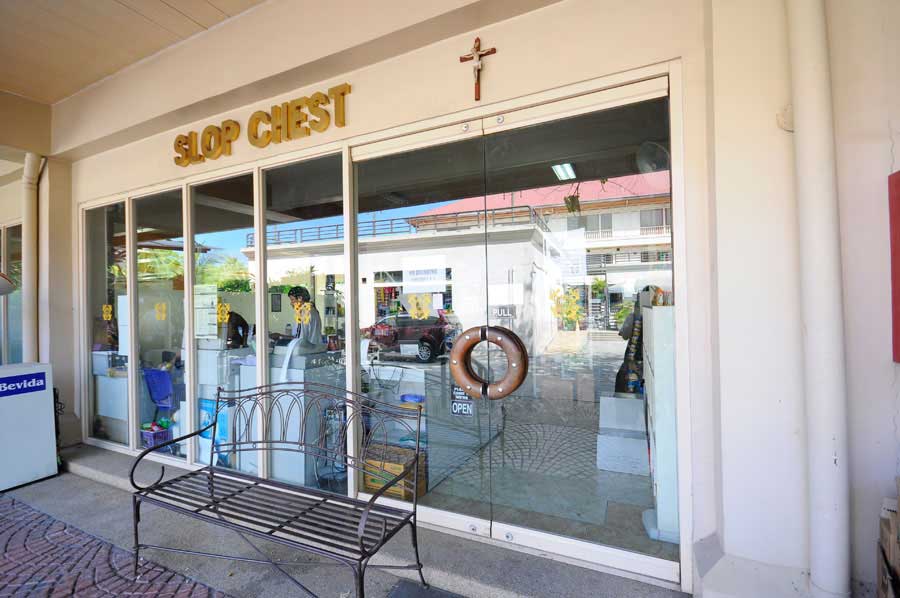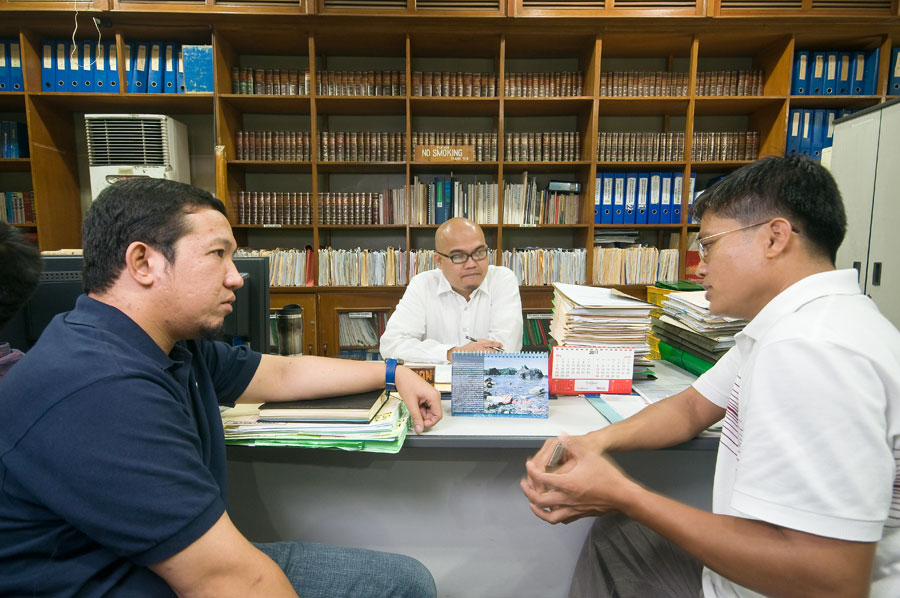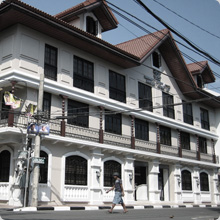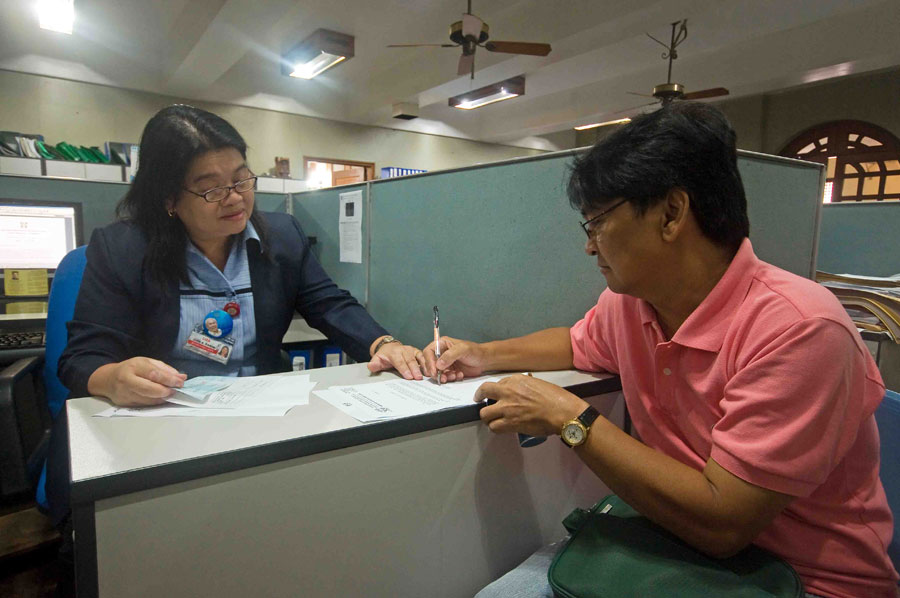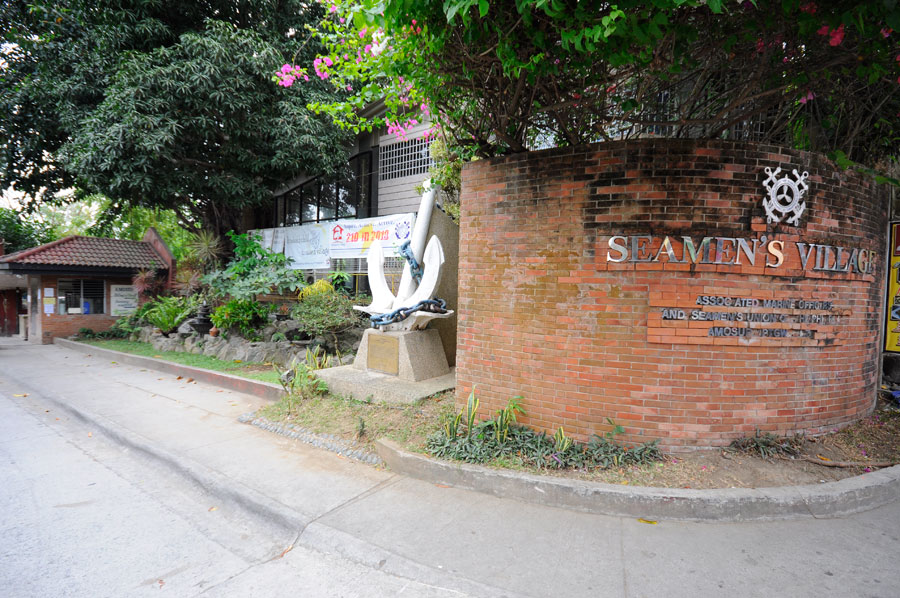
The Seamen’s Village (Pilot Medium Cost Housing Project) is an auxiliary program of the union with its individual members and not with any company,
Principal or shipowner and thus separately governed by the rules and regulations of the Seamen’s Village Administration (SVA); from Application to Approval, to Reimbursement directly to SVA by the way of monthly tender, including other Financial Requirements and Obligations.
Single Detached
- Two Storeys
- Floor Area starting from 96 Sq M
- 3 and 4 Bedroom Units
- 3 Pax Toilet and Bath
- Powder Room
- Trellised Carport
- Colored and Insulated Long span roofing
- Tiled Floors
- Front Lawn
- Generous and Secured Utility Area
Duplex
- Two Storeys
- Floor Area starting from 96 Sq M
- 3 and 4 Bedroom Units
- 3 Pax Toilet and Bath
- Powder Room
- Trellised Carport
- Colored and Insulated Long span roofing
- Tiled Floors
- Front Lawn
- Generous and Secured Utility Area
Townhouse
- Two Storeys
- Floor Area starting from 96 Sq M
- 2 Bedroom Units
- Toilet and Bath
- Trellised Carport
- Colored and Insulated Long span roofing
- Tiled Floors
- Front Lawn
- Generous and Secured Utility Area

